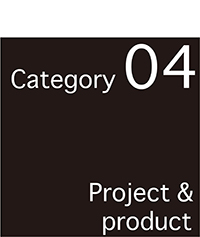Courtyard house with roof garden...A house of Gein : #0901 |

The opening between the living room and the terrace is consisted of sliding doors, so if the doors are open, the space becomes one.
|
|
Courtyard house with roof garden...A house of Gein
This project site is located in Gein, Minoo-shi, Osaka.
The house on the hill commands fine views of the Osaka plain on its south and bamboo on its west.
The ground level is higher than the road level by 2m. The site is
surrounded by a 5m wall...
This house has several features which are: a view of bamboo from
gentle stairs, a quiet courtyard next to outside stairs,
view of living & dining room and kitchen, a roof garden with a
recycled rain-water pond.
|

View from the west. The 5m wall is placed in front of the house.

Northern facade

Southern facade

View of the approach
The existing garage is re-used for leaving bicycles and the outer stage.

The stairs and the entrance on the ground floor
The afternoon sun is shining in through the slit of the wall.
The stairs are made from steel plats, they are simple structure.

View from the hall to the entrance
The hall and the garage are divided by the glass, so we look over the garage from the hall.

The garage is capable of parking two cars.

.
.
|

View of the porch
After going up the stairs in the approach, the courtyard appears.
After that if you look back, the porch is found in the outer space.

open unified living room with terrace

View of the living room & dining room

The living room and the terrace are unified by opening
リビングとテラス開口部は開け放す事によって一体となり、大阪平野を一望できる...


View of the rooftop from the east...
The finishes of the deck are red cedar.

View of the rooftop from the north
The pond is set on the rooftop.
|
|
Courtyard house with roof garden.
physical model

House of Gein physical model
|
|

Courtyard house with roof garden...PLAN |
|
・Courtyard house with roof garden...Outline
Location Osaka Prefecture
Structure timber frame
Term of design 2003
Site area 297.00m2
Building area 137.46m2
Total floor area 211.16m2
|




